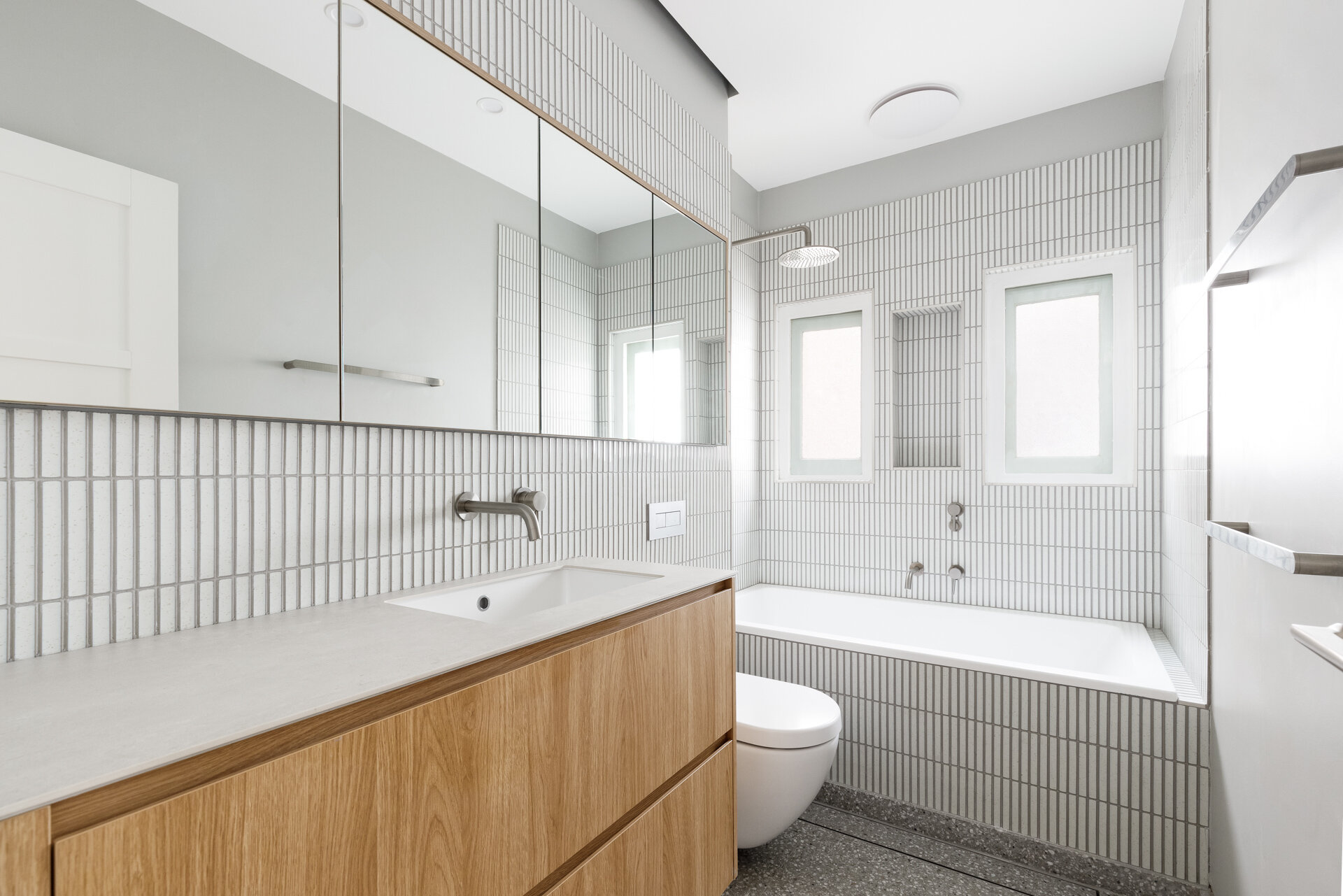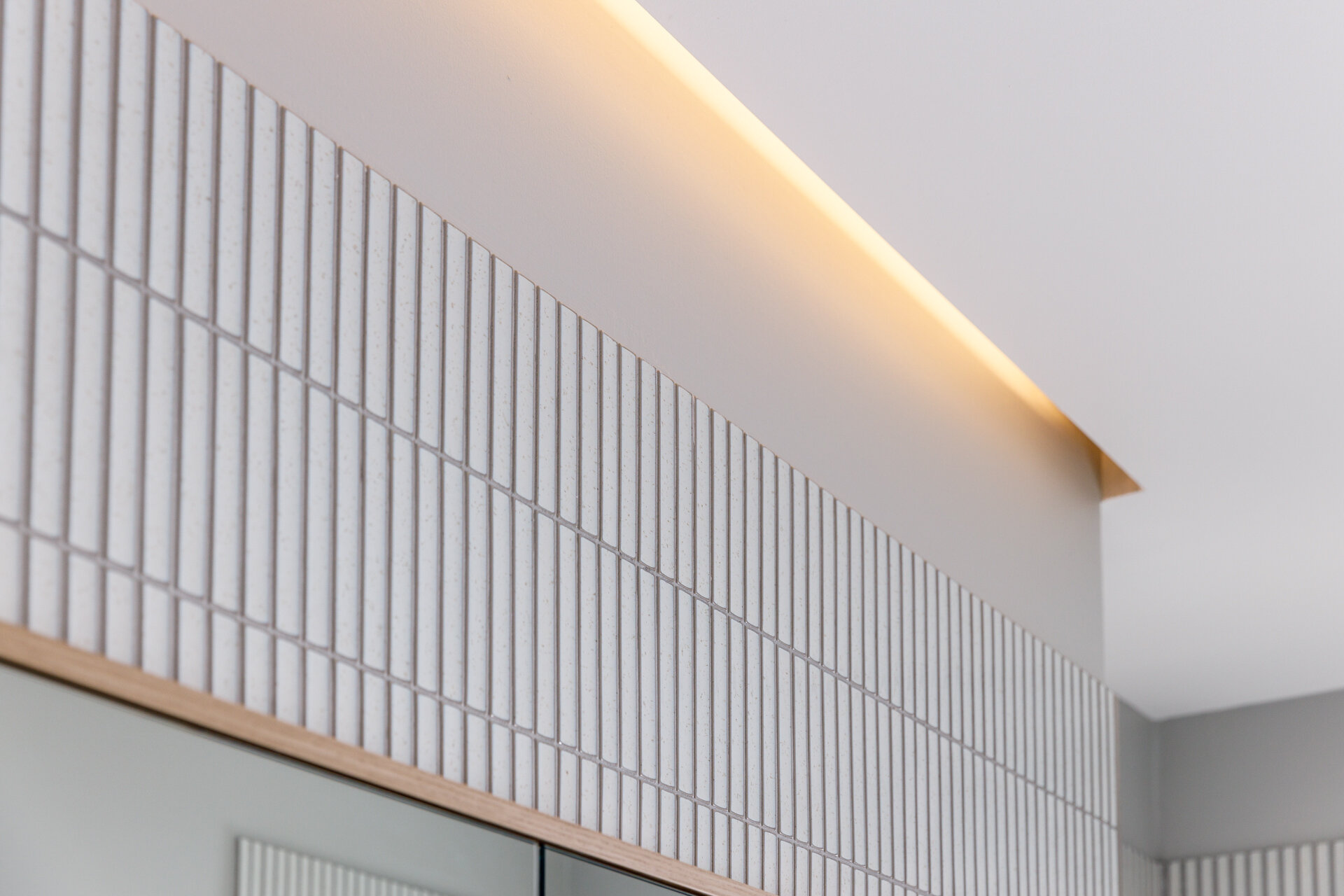11 Dos and Don'ts of Designing an Ensuite
Whether you’re upgrading your ensuite or starting from scratch, it’s worth spending the time to get it right.
After all, this is one space in the home that’s all about you – somewhere to relax, refresh and put your game face on for the day ahead. Here, three bathroom-design experts share their dos and don’ts for designing your dream ensuite.
1. Do match your floor and wall tiles for an elegant look
Kirsten Johnstone, the architect at Kirsten Johnstone Architecture, says:
Using matching floor and wall finishes visually blurs the distinction between the floor and walls and helps the space feel more spacious and luxurious. And rather than have a dado or a strip of tiles that divides your wall space, run the tiles right to the ceiling.
2. Do use timber veneer for warmth and natural appeal
Ensuites tend to be quite clinical spaces with a focus on ease of cleaning. I like to include timber veneer on drawer fronts to add natural warmth. Drawer and cupboard fronts do not require the cleaning of, say, a shower recess or mirror so they are the perfect spot to use something tactile.
For visual cohesion, you might like to match the veneer with floorboards or a timber feature wall elsewhere in your home.
3. Do add power points in practical spots
Ask your electrician to install power points inside your mirror cabinet. It means you can have an electric toothbrush or shaver charged and ready to go, and it looks far neater than putting your power points on the wall tiles. I also locate a power point or two within the vanity cupboard for hair dryers.
4. Do use LED lights to add affordable drama
I sometimes use LED lights across the top of the mirror cabinet or along the underside as an additional light source – it provides visual interest, without a huge outlay.
5. Do consider under-tile heating
It’s a great way to add luxury to your ensuite for less.
Under-tile heating is laid over the substrate after waterproofing and before you fix your floor tiles. I recommend it to all my clients, and it’s my favourite thing about my own ensuite. My system has a programmable timer that switches the heating on before I wake up and dries the space after use.
6. Do consider the shape of your basin and the location of taps to avoid splashes
Wall-mounted taps and spouts that release water at an angle rather than downwards can create a splash with water pressure that will flow over the bowl edge. The shallower the vanity basin, the more likely this is to occur.
Also, wall-mounted taps may mean your wet hands drip onto the vanity top as you turn off the mixer tap after washing, whereas a tap mounted on your basin will drain away drips, resulting in less cleaning.
7. Don’t forget towel rails
It’s one essential that’s easily overlooked in ensuite designs. Also, make sure the rails are positioned close to the shower or bath.
If you are considering a heated towel rail, you will need to engage the services of an electrician to fit it. It will also need to be factored into your design very early so it can be prepared in time.
8. Do recess storage
Laura Merlin, interior designer at Origin Bathrooms, says:
To gain space or add extra storage, make use of existing wall cavities. You can use these to recess a shaving cabinet or create a niche in the shower for soaps and shampoos.
If you have brick walls, consider building a false wall to house additional storage. The more you can recess in the wall, the more space you will have in the room.
Source: Houzz.
9. Don’t be afraid to indulge yourself
An ensuite is your retreat – the space you can disappear to from friends and family – so don’t be afraid to spoil yourself a little. Think underfloor heating or upgrading to fancier tapware or more luxurious tiles. It’s sure to be something you’ll appreciate every time you use the space.
10. Do make smart design choices to keep the budget down
Vanessa Cook, interior designer and design manager at smarterBATHROOMS+, says:
Smart design choices that help keep budgets down might include:
Keeping plumbing points in their original positions and avoiding niches and nib walls in the design to prevent extra carpentry and tiling costs.
Using the same porcelain stone-look floor and wall tiles to create the luxe look of natural stone without the huge price tag.
Opting for an all-in-one vanity top in a solid surface to save on the cost of a vanity basin (plus it will look smart and seamless, and will be easy to clean).
11. Don’t buy a toilet or tapware with a one-year warranty
They won’t stand the test of time and you will find yourself having to replace them and potentially having to redo tiling – which, in the long run, will cost you more. We would recommend at least two- to three-year warranties on parts and replacements.
Also, never embark on a bathroom renovation yourself without having a trade qualification. Bathrooms sell houses; if yours is poorly executed, it will not only look unattractive, it will devalue your home.
Source: Houzz.



